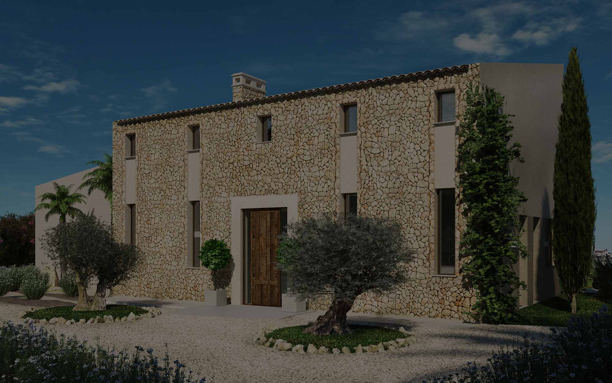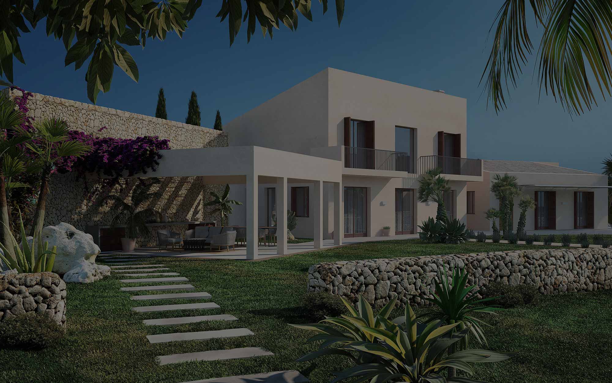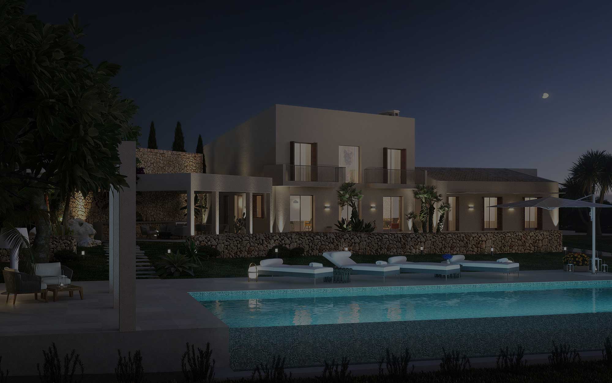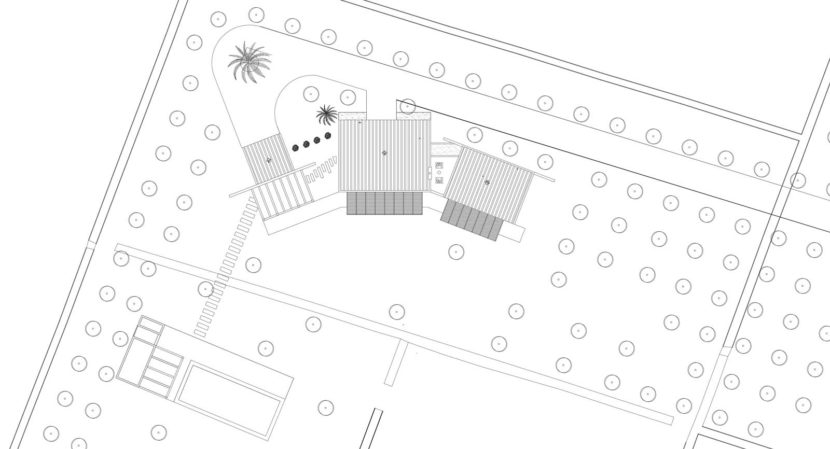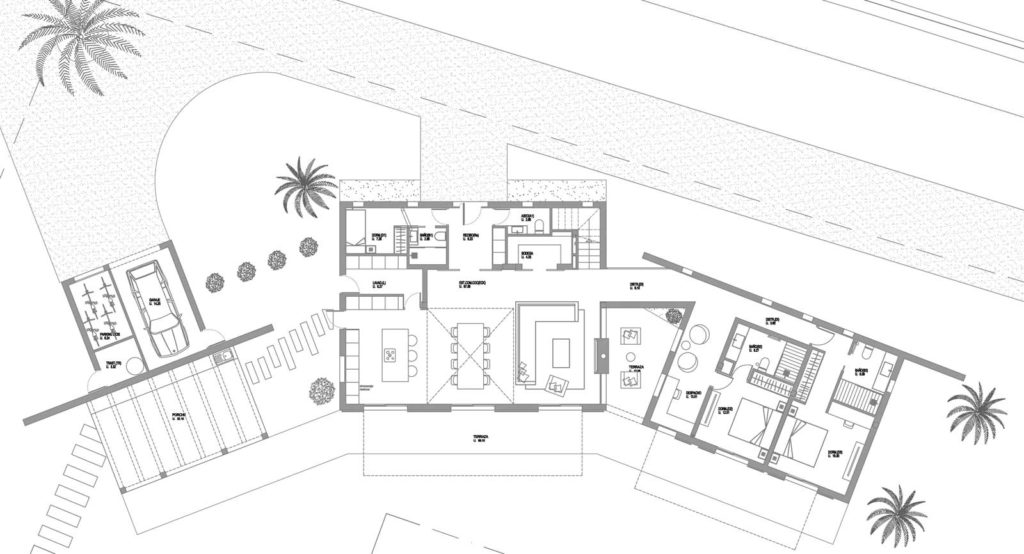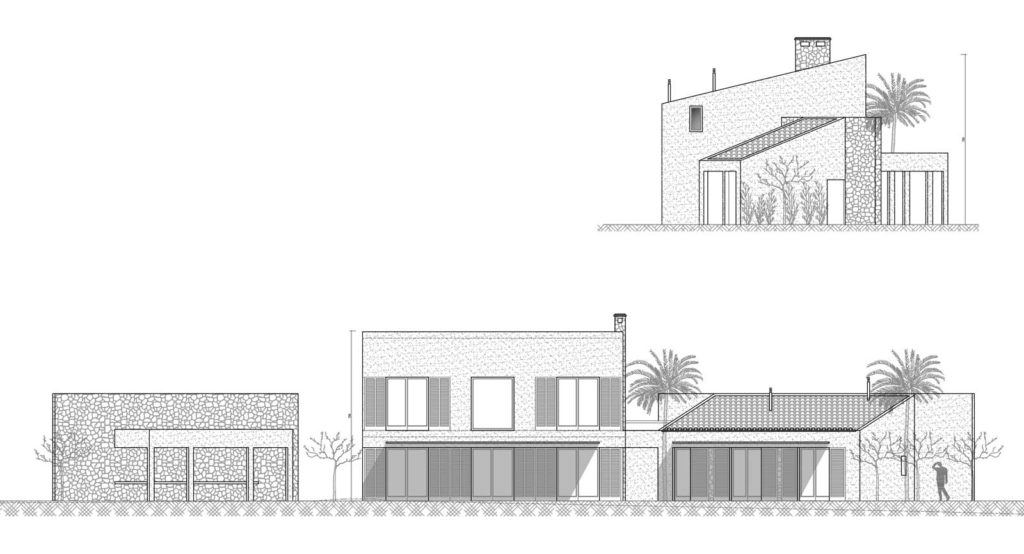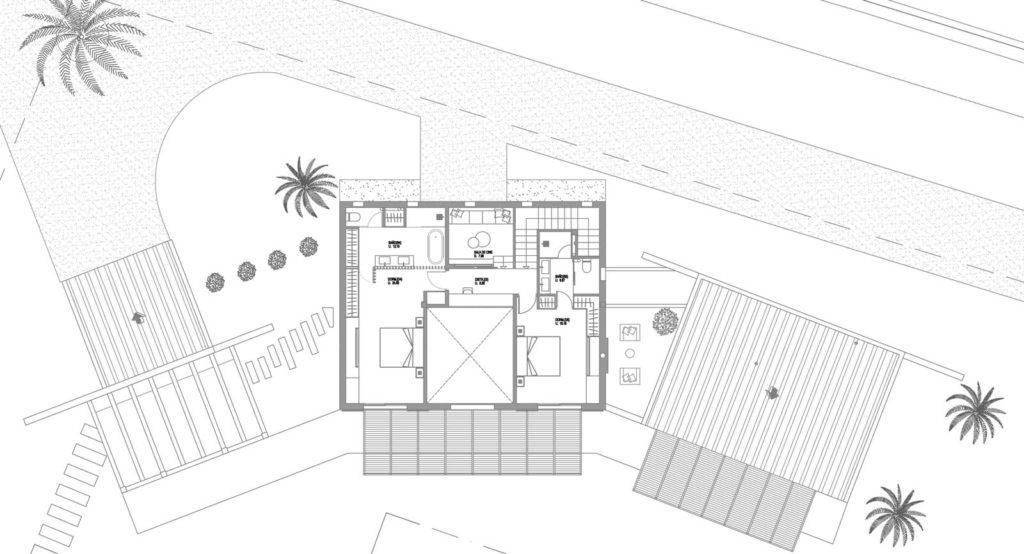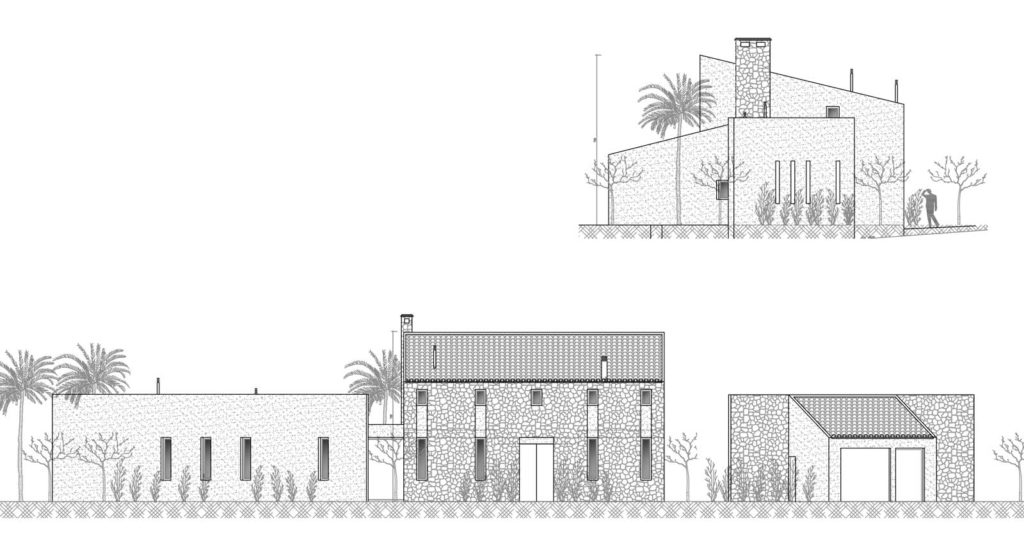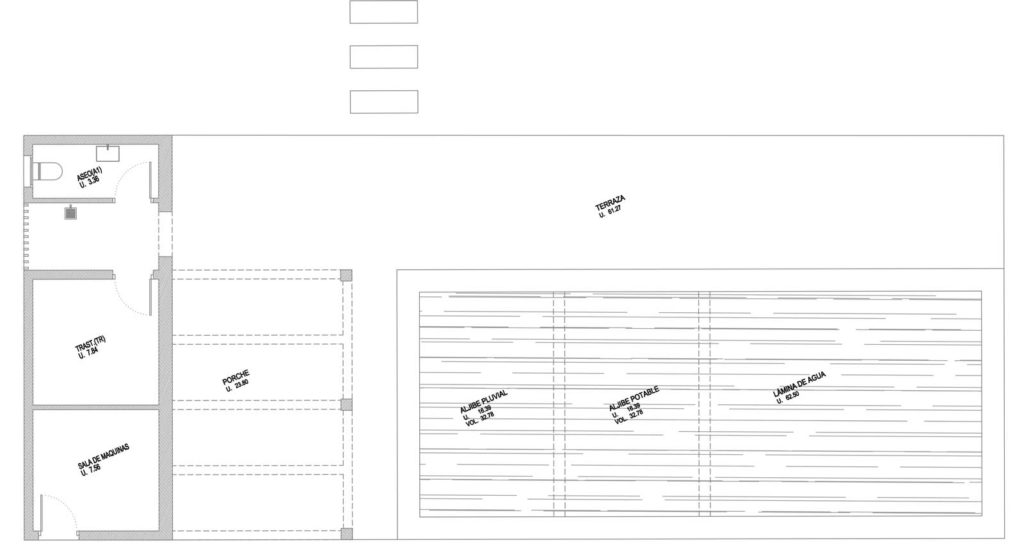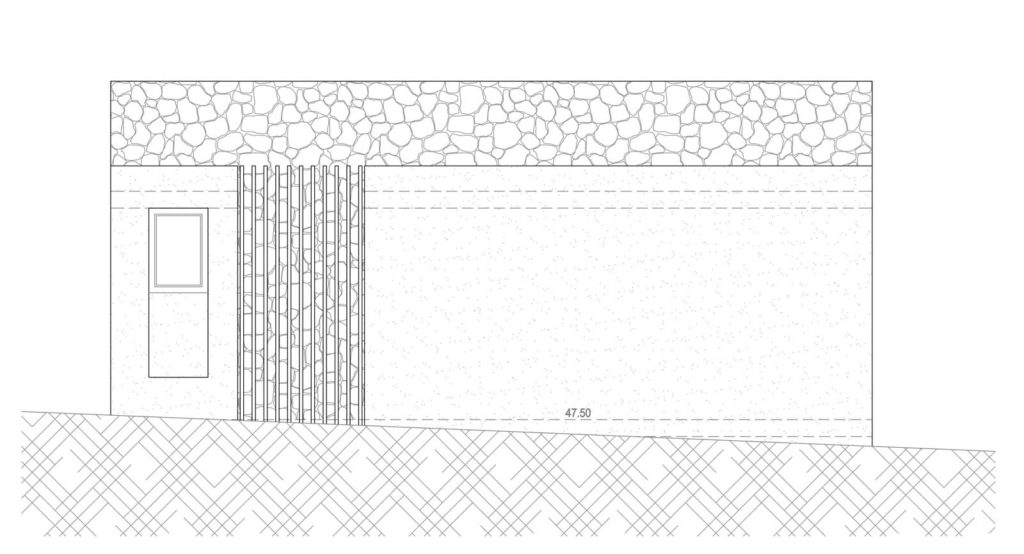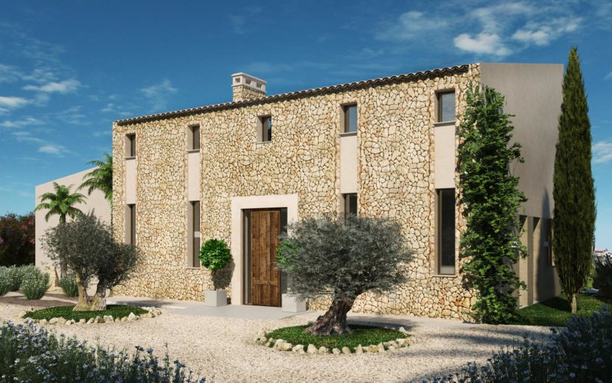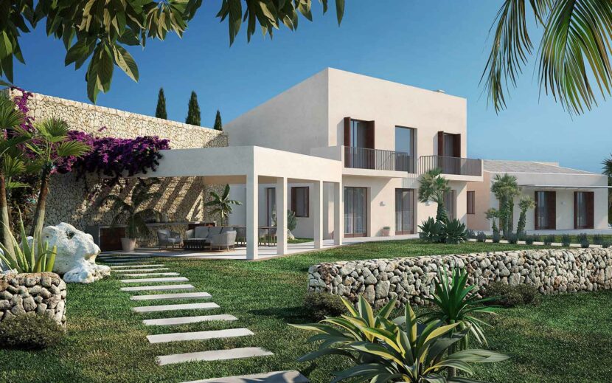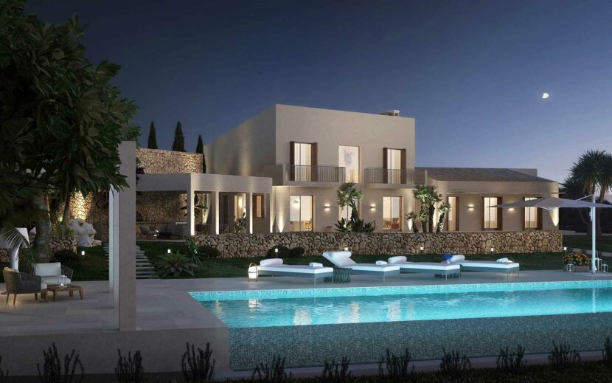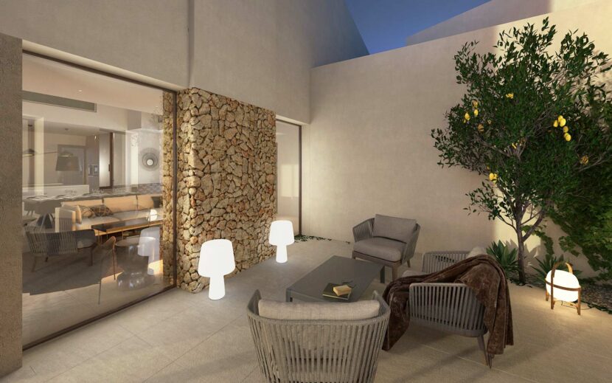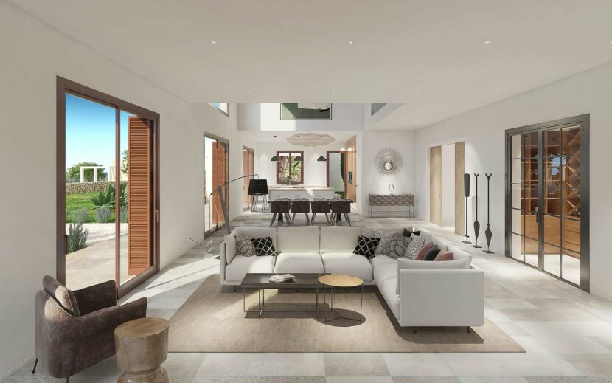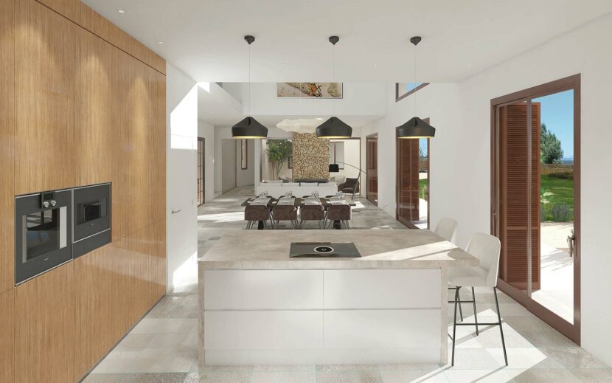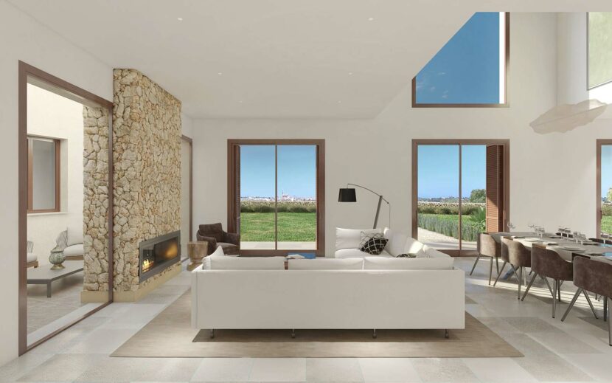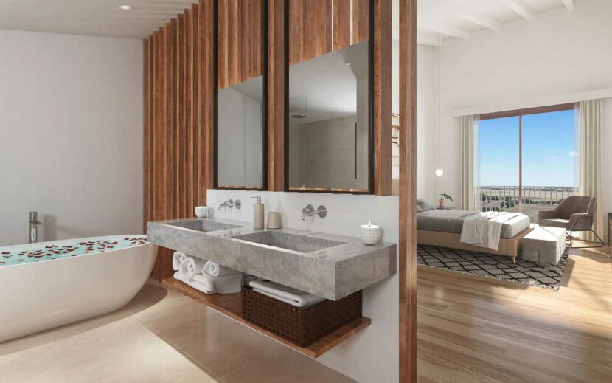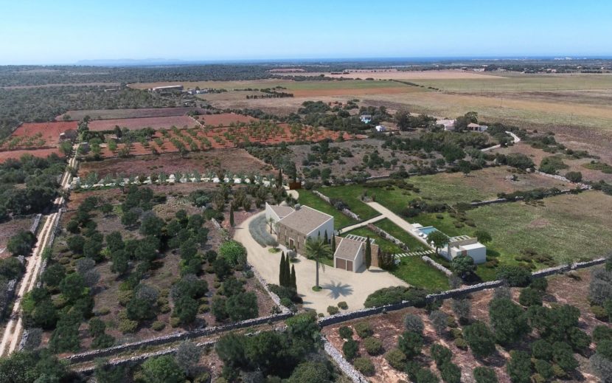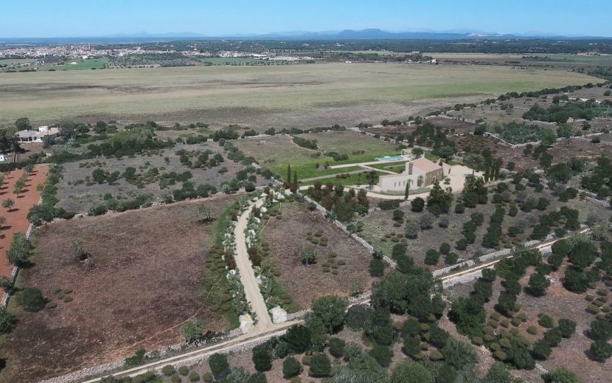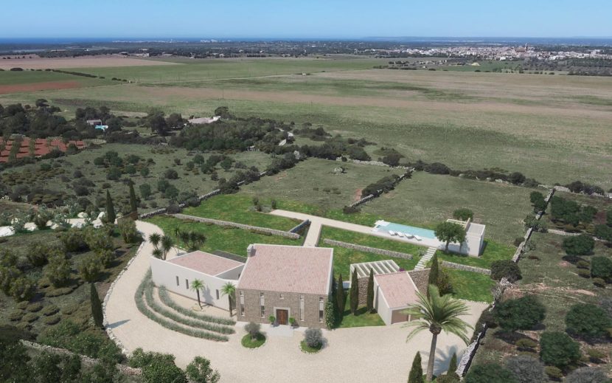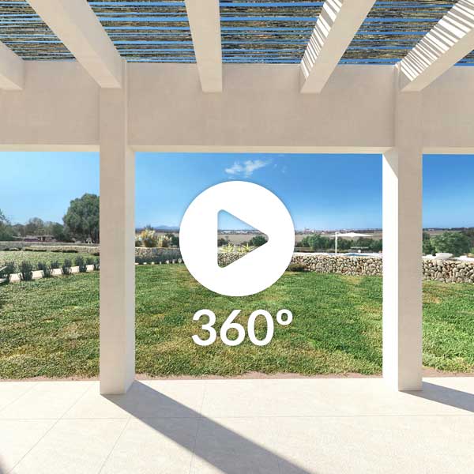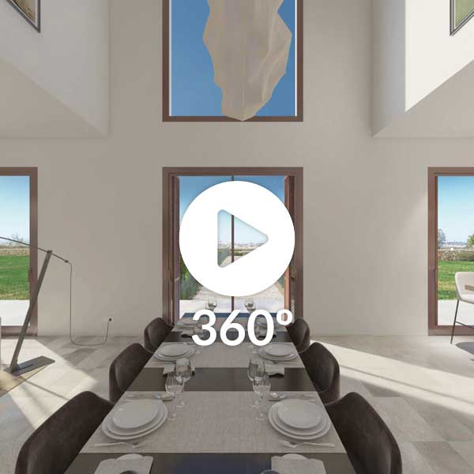Location
This modern country house under construction is located in a very quiet area just at 2 Kms from the village of Ses Salines, 1 km from Es Llombards and close to the beautiful beach of Es Trenc.
The plot
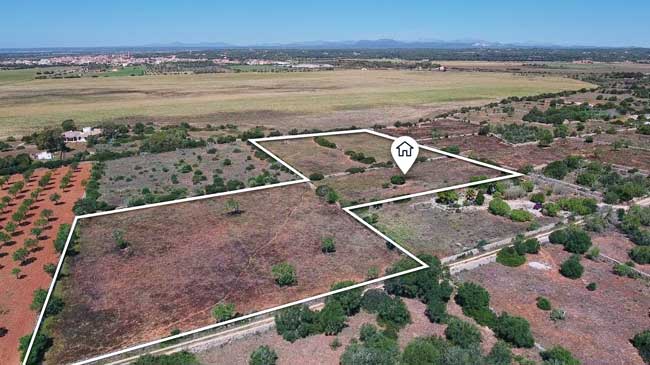
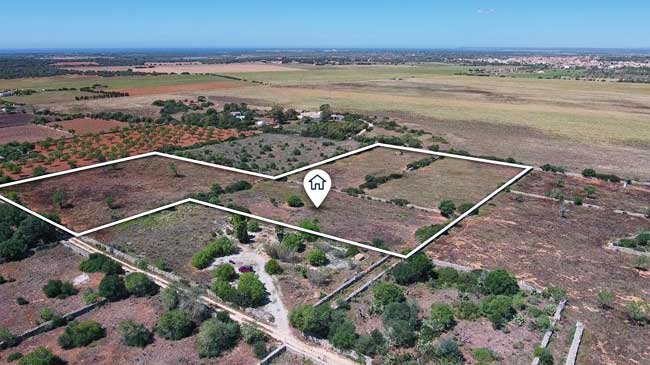
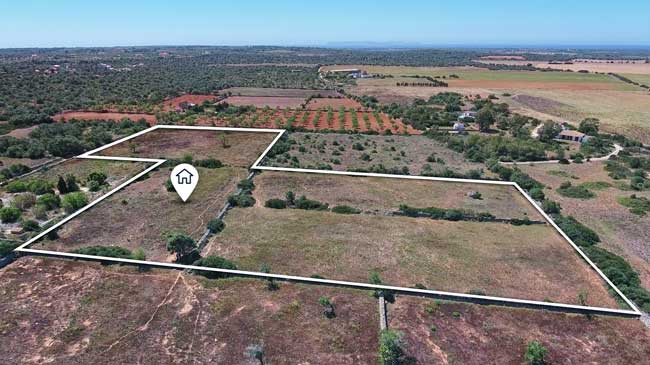
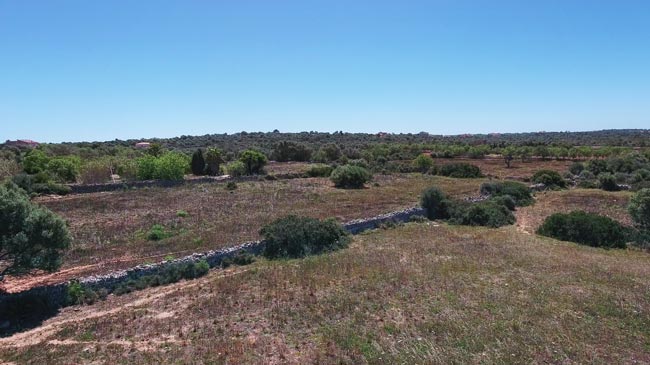
This more of 18. 500 m2 plot of land is situated directly alongside a big agricultural field in a stunning location.
Due to his elevated position, the plot boasts beautiful panoramic views overlooking the famous village of Ses Salines, the island of Cabrera, and even Cabo Blanco.
The plot sits at the end of a “cul de sac” with easy access.
Information
General information
Property subtype: finca
Year of construction: 2019
Rooms: 9
Bedrooms: 5
Bathrooms: 5 ( 4 in suite)
Living area: 344 sqm
Total surface approx: 630 sqm
Plot surface approx: 18 500 sqm
Garage: 2
Heating- underfloor heating- Fire type heat pump
Floor type: stone
Amenities and special features
Air conditionning
Swimming pool: 15 X 5 m
Pool house with a shower and a separate toilet
Garden
Terraces
Fireplace
Built in kitchen
The project
The project designed by the well-known architectural agency MP6 arquitectura, is a 5 bedrooms property of 344 m2 of living space and about 630 m2 of total surface with various terraces.
Although very contemporary in his approach, the house has all the features of mediterranean way of life (facade and dry stone walls, large opening windows, many terraces to live inside / outside).
The construction phase is expected to cover appro. 12 months and is scheduled for completion in July 2020.
Built-up area
| CLOSED SURFACE HOUSING GROUND FLOOR (100%) | 175,10 |
| CLOSED SURFACE GARAGE GROUND FLOOR (100%) | 28.35 |
| CLOSED SURFACE ANNEX GROUND FLOOR (100%) | 24.75 |
| CLOSED SURFACE FIRST FLOOR (100%) | 116.51 |
| TOTAL | 344.71 |
Footprint table
| HOUSING FOOTPRINT | 228.20 |
| SWIMMING POOL + TERRACE FOOTPRINT | 284.93 |
| GARDEN FOOTPRINT | 13900.81 |
| TOTAL | 14413.94 |
Ground floor
A large entrance allows to discover a living space flooded with light by a skylight, consisting of an open kitchen with central island and fully equipped by the best brands, with a utility room, a dining room and a living room.
The living room gets an indoor and outdoor fireplace opening onto a protected patio.
Also on this floor we discover the présence of a spectacular wine cellar.
3 bedrooms, 2 with en-suite bathrooms are available on this floor as well as an office.
This level of course allows direct access to covered terraces with stunning views to the countryside and the village of Ses Salines, as well as to the swimming pool and garden area.
SPACES:
Kitchen
Dining room
Living room
3 bedrooms
Guest toilet
Kitchen office
Porch
Terraces
Patio
First floor
The upper floor, offers 2 large bedrooms with bathroom “en suite” including a particularly elegant master bedroom.
Both rooms have stunnig views up to the island of Cabrera and Cabo Blanco.
The presence of a room Video / Sound / Cinema completes this floor.
SPACES:
2 master’s bedrooms
Dressing room
Video- cinema room.
Contact
Developer
SUD FINCAS PRESTIGE
Ave, Comte Sallent 19 – 2° 2a 07003 PALMA DE MALLORCA

